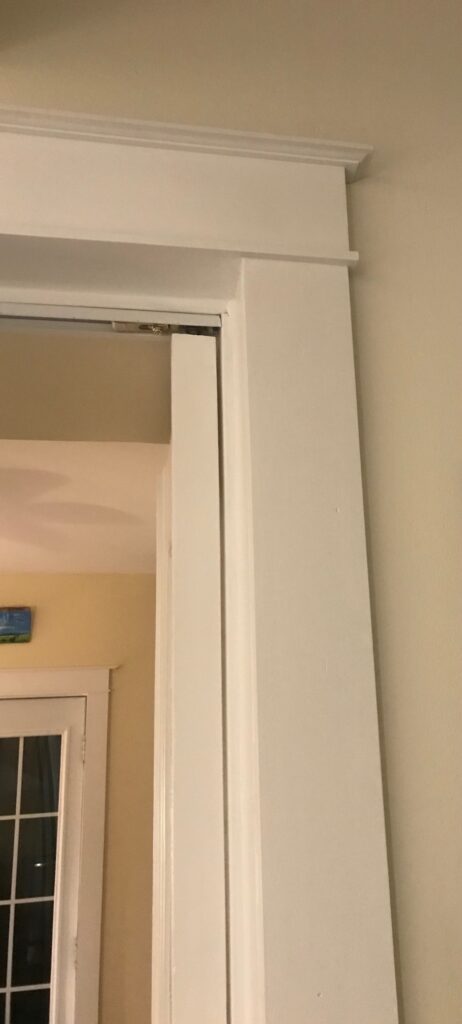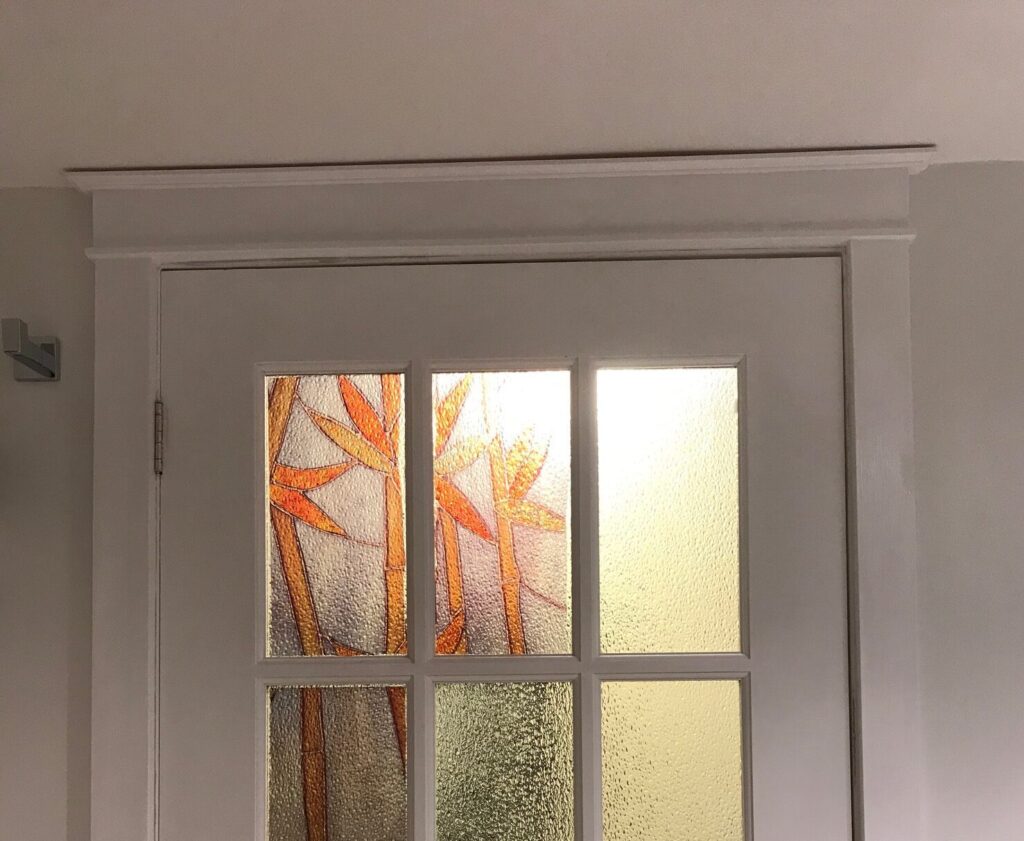There are times when I envy the renovators who rip out the interior of a house to the studs and start afresh. Then I remind myself that I have a different agenda: aiming to keep as much of the old, and fitting in the new, in a way that respects the historical styles – of construction as well as decoration.
Restoration is often more challenging than renovation. Wonderful advances are being made in building materials these days, particularly to make them more friendly for the DIYer, with colours that match, pieces that snap together and components designed for each other. If that’s your thing, go for it. I have more fun figuring out solutions that aren’t on the manufacturers website.
My latest project is restoring the door and window trim in a 1920’s house to, well, 1920’s style trim. I’ve talked about making the casing previously. Each window and door frame is a unique experience, or at least the first 10 have been. This is because parts of the house were added and remodelled at various times.

This is how I modified the header and sill pieces to fit into the existing tile backsplash over the kitchen sink. And no, it’s not 1920’s original, but I still wasn’t interested in tearing it out.

The black and white and chrome, along with the geometry of the tiles are art deco motifs, a style the emerged in the 1920’s as a reflection of the machine age.
The next casing has me a bit baffled: the hinge side of a door frame.
Hinges are a startling smart invention, which Google tells me have been used by folks for a few thousand years. Anyway, still amazing that three little pieces of metal can make a heavy slab of wood and glass (or metal) so useful for controlling the comings and goings of people, animals, insects and weather through a building’s portal. Clearly, we should revere the hinge and allow it a special place.
Unless it interferes with the aesthetics. This is the crux of my dilemma.
A few details to explain:

A. How hinges are usually treated with door casings. As in the photo below, a small space (1/8″ or so) – call a reveal – is left to accommodate the hinge between the edge of the door frame and the casing. The reveal is there at the top and on the side of the door that doesn’t have the hinges too, because it is considered to look better that way. Symmetric and balanced and all. This leaves the casing intact and allows the pin to be removed from the hinges if the door is in the way for moving furniture or appliances or doing renovations.

B. The style of door casing I have chosen, which is a traditional style, used in the 1920s. Below is a picture of a door I’ve redone. This one doesn’t have hinges, so the casing is fit in line with the door frame. To me, it makes the door frame look solid and sturdy, adding depth to the opening.
Can you see there is an incompatibility between reveal for the hinges and the style of door casing I want to install?*
Some might engineer a solution by carving a nook into the casing for the hinge. However, this ‘looks unprofessional’. In other words, looks like bad planning and not knowing the convention. I have to say, when I’ve seen it done, it tends to be rough and ill fitted, so I get it. Besides, the thing about doors is they need to open to do their job and too much door casing gets in the way, literally.
The good news is that only half of each door frame is effected. Each door has two sides, and the hinges are only on one side, so the non-hinge side can be reveal-less, or flush and looking best.
I need a reveal for functionality, but only where the hinge is. Should I break tradition and only put the reveal on the side of the door with the hinge, leaving the top and other side lined up with the casing and achieving the desired look? Two things: the strike plate – that metal bit where the door latch catches, often sticks out about the amount of the reveal and back in the 1920s when this style was used, there were hinges to be manoeuvred around.
The house is in the category of a Craftsman bungalow. The philosophy of the Craftsman is all in the name. Each home was a little different, based on the skills and craft brought to it by the builder. Simplicity was a core value. Well done, simple things. This leads me towards the return all around the door on the hinge side. Provided the finish on the trim is the same as the door frame, a wee reveal will reflect the style without losing the functionality.
After all, the main point to door casing is to decorate the mostly awkward boundary between the plaster or drywall wall and the wooden door frame. My goal is to make all door frames the same in this house, and respect period traditions.

* The funny thing is, it was only after putting this post together and loading the pictures that I realized my doors with ‘no return’ did indeed have returns. They were just set deep into the frame. The same can be said of both the doors in the photo. The return is there at the back of the frame. It all works out.